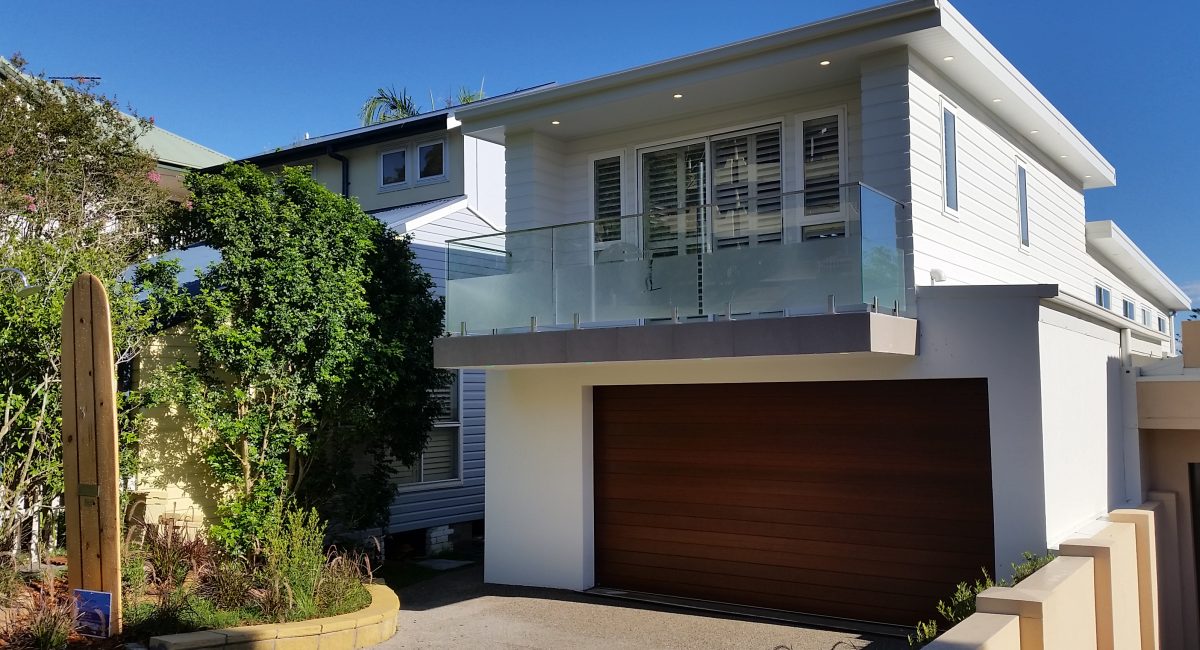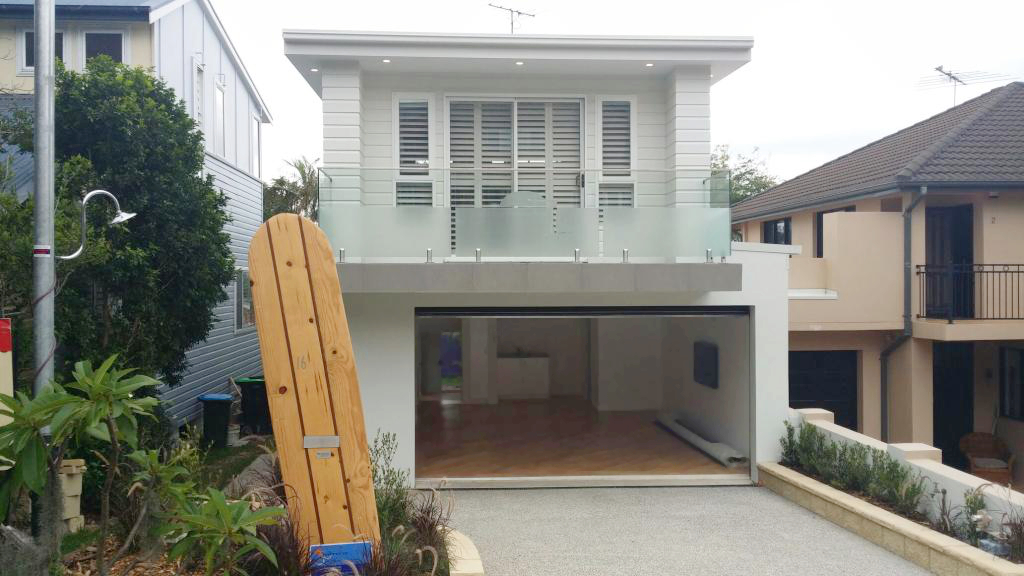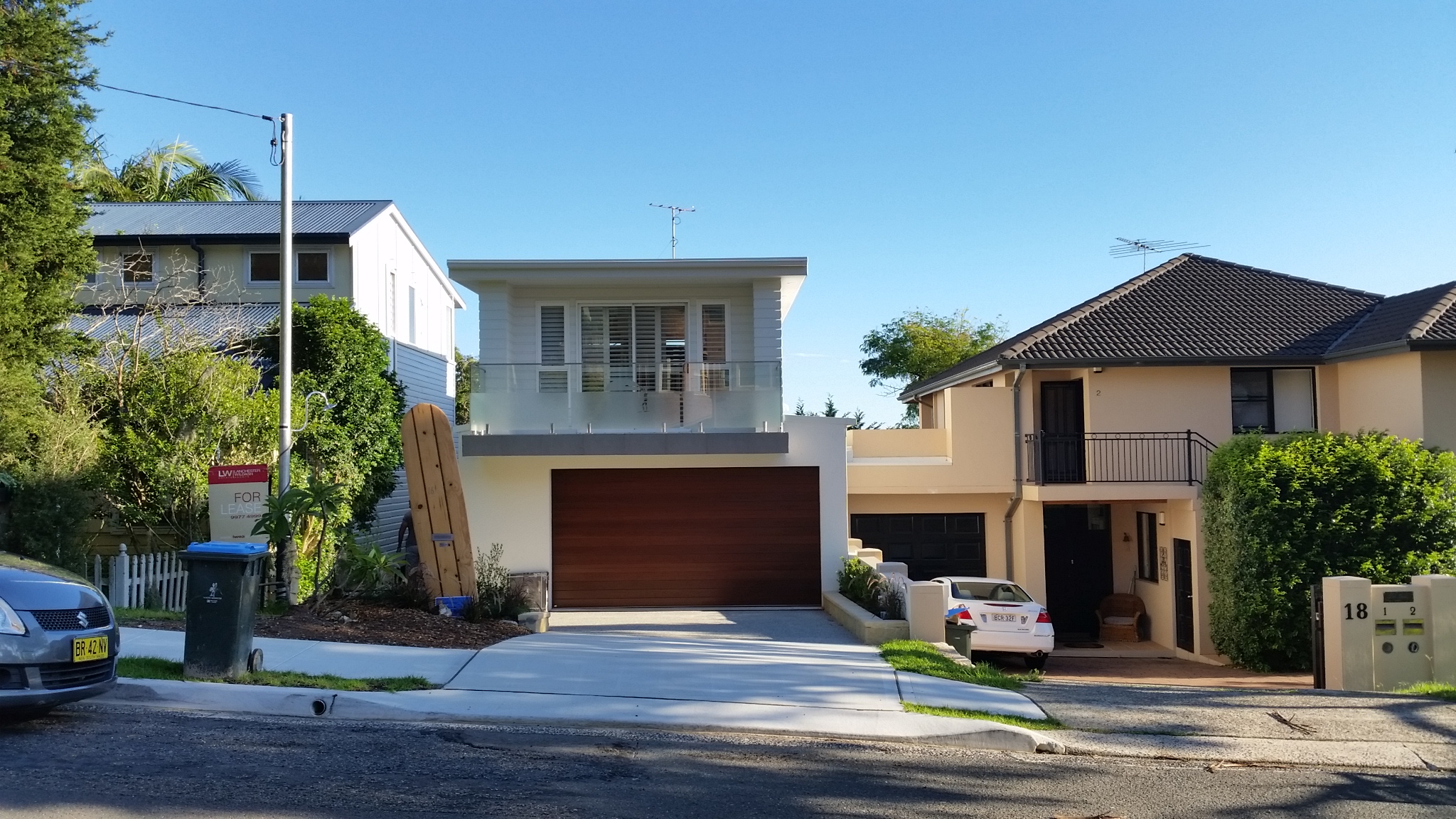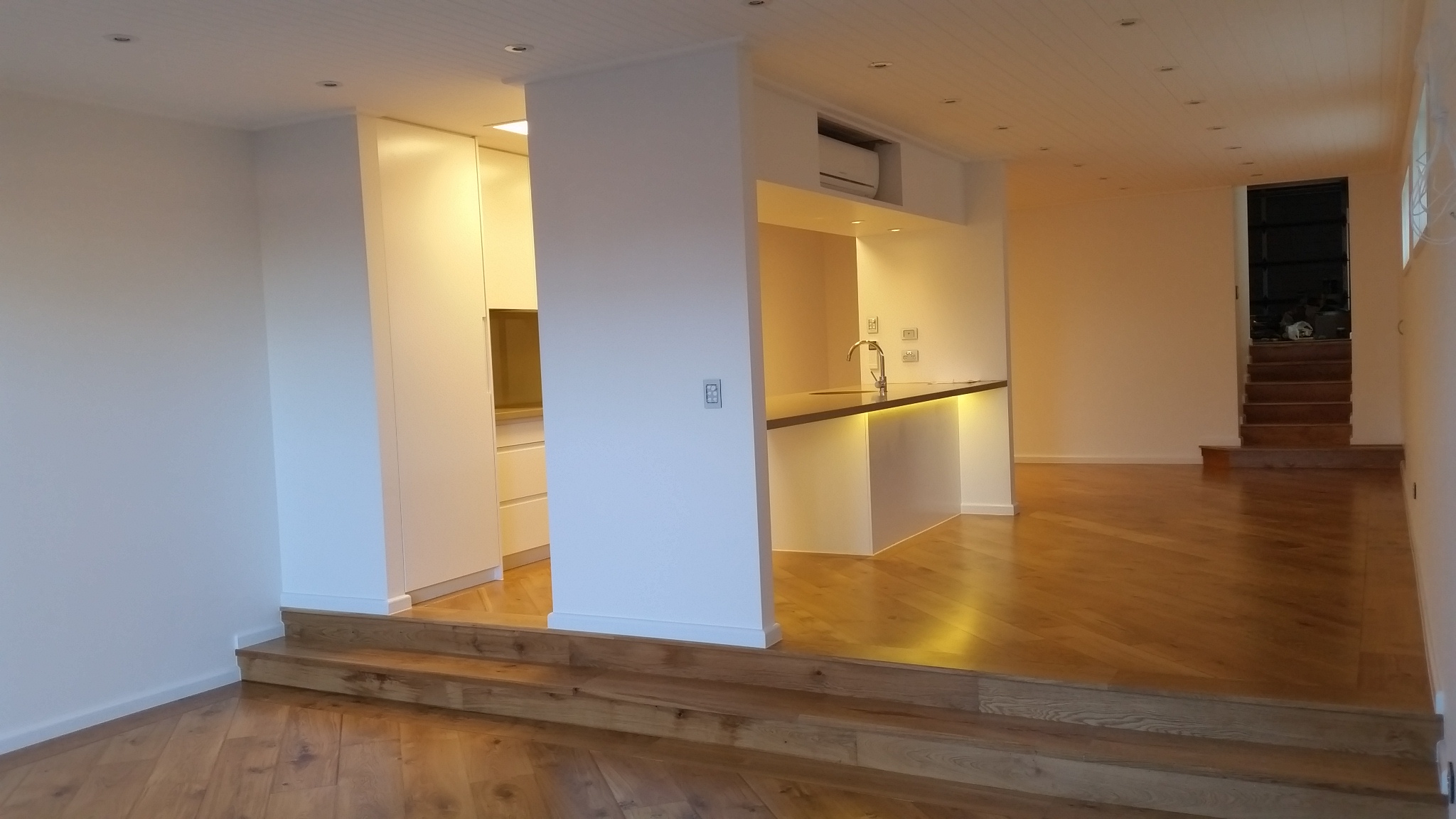
In a vibrant beach side location where land is at a premium, a small 210m2 plot offered potential to create space for an innovative, modern, new family home.
To start, we demolished the old asbestos cottage and as the space was barely 7 meters wide, we had to get creative to design and construct a super-efficient space that was inventive but still practical.
With the house being fairly long, having 2 floors and on a sloped driveway, we decided to employ a half-up half-down split floor level to soften the space. We added 240mm wooden floor boards laying them diagonally, alongside v-jay ceiling boards which made use of their textural impact to increase the sense of space.


Instead of a grand entry, the front door was tucked behind an extended wall from the garage to keep clean front lines and avoid drawing attention to the narrowness of the house. Not wide enough for a double garage and a front door, we converted the garage into a large multi-use room with oak floor, featuring a rubber mat set aside for the occasion of parking a car – a great use of space!
We disguised the appearance of the front slope with meandering retainers on both sides and added some art work. As you can see from some of the photos, Paul hand carved the surfboard into a letter box which was a real hit on the street! We also wrapped the plumbing for the outdoor shower under nautical rope around the power pole.
During the course of the build we made good friends with the neighbours; one of the many benefits of this was that we agreed not to build side fences to the left side, creating a 2 meters wide ‘green common space’ – a much better visual, with the back yard gates starting several meters back out of view from the street.
Inside the house, the family room, galley kitchen and TV room fit behind the laundry and powder room so that no modern comforts were overlooked. The floating kitchen bench was placed at 1.2 meters allowing bar chairs to slot underneath comfortably, serving as a dining table.

With the hand carved surfboard mail box, a laser cut endless summer frosted glass balustrade and plantation shutters with filtered light through-out, this house attracted a long term rental contract before the last coat of paint had been applied.
To see more photos of this project, head over to our portfolio page and take a look.
